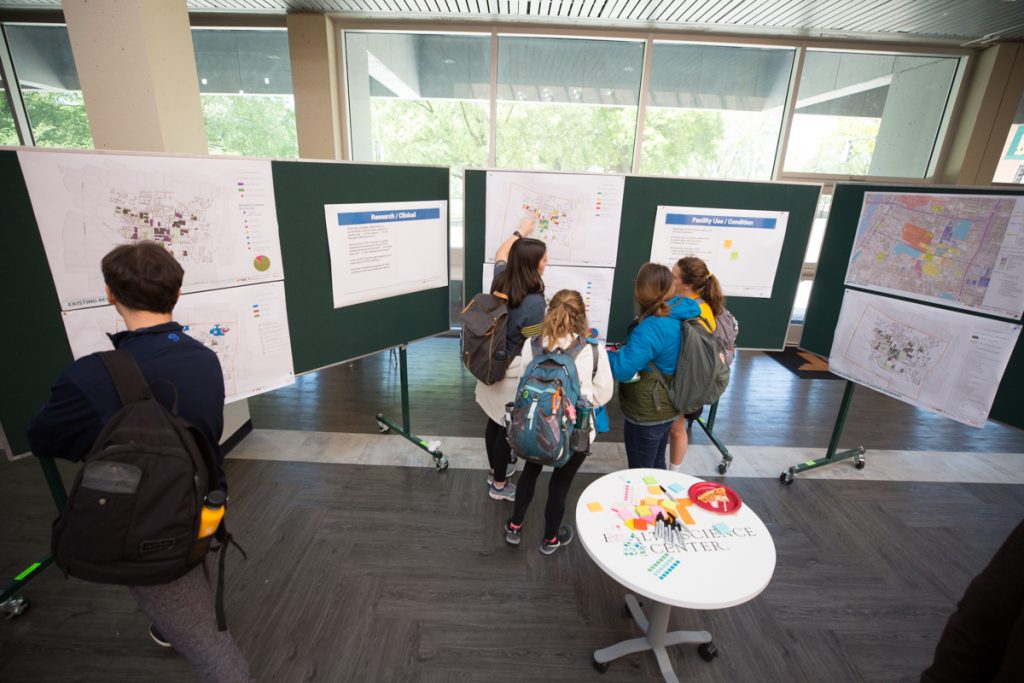
Nearly five years after launching its first Campus Master Plan in decades, the University of Tennessee Health Science Center is beginning the process of updating its blueprint for growth.
The 2019 UTHSC Campus Master Plan Update will present the long-term vision for the campus, linking the university’s future strategic and academic plans, facilities planning, and capital appropriation requests. It will serve as a practical, data-driven, and visionary road map for UTHSC to enhance the on-campus experience; promote academics, research, and clinical care; and address land use, buildings, transportation, parking, utilities, sustainability, and open spaces.
UTHSC is holding open houses for stakeholders to meet the planning team and share experiences, perspectives, and ideas about the campus and possible options ahead.
A lunchtime gathering Monday for students in the lobby of the General Education Building was the first of the sessions.
“Everybody’s feedback is important,” Executive Vice Chancellor and Chief Operations Officer Ken Brown, JD, MPA, PhD, FACHE, told the students. “Part of what I am asking you to do is make a contribution to students coming after you to help make this campus a better place.”
A session for faculty, staff, and students will be today from 11 a.m. until 2 p.m. in the Madison Plaza Lobby. Later today, community partners, representatives from academic and clinical partners, donors, and other key stakeholders are invited to an open house from 4:30 to 6:30 p.m. in the OD Larry Dining Hall in the Student-Alumni Center.
The university is working with DLR Group, a design firm from Overland Park, Kansas, that specializes in architecture, engineering, and interiors with a focus on improving user-experience through planning and building design in new construction, renovation, and adaptive reuse.
An executive committee and a working committee have been established on campus to assist in this endeavor. In addition, an array of stakeholders will be involved in the planning process, including UTHSC faculty, staff, and students; local health care industry partners; higher education partners; and government, business, and community officials and organizations.
The 2014 Master Plan outlined new buildings to meet expanding academic, research, clinical care, and support needs. It also included improved pedestrian and bicycle routes, better traffic flow options, more parking, well-designed green spaces and landscaping, prominent signage, renovated buildings, demolition of obsolete buildings and updated housing options
The focus was to enhance UTHSC’s stature as an urban academic medical center and secure its spot as the nucleus of the evolution of the Memphis Medical District.
“In five years, we’re going to all be talking about what a wonderful job we did, patting ourselves on the back about what we did to take this community into the next millennium, or we could all be looking at each other ashamed of ourselves for squandering the opportunity that we had,” Dr. Brown said in unveiling that plan. “We are looking to the former, as opposed to the latter.”
Thanks in large part to generous funding from the state and supporters, anyone who visits UTHSC’s main campus in Memphis now will notice the transformation. Nearly $400 million in construction and improvements have changed the face of the campus. These include: $5 million in demolition of obsolete buildings; a $6 million renovation of the Lamar Alexander Building; the $25.2 million Cancer Research Building; the $49 million Translational Science Research Building; the $20 million Plough Center for Sterile Drug Delivery Solutions; more than $20 million in security upgrades; the $39.7 million Center for Healthcare Improvement and Patient Simulation; and the $70 million renovation of the Historic Quadrangle now underway. Significant landscaping, signage, and interior and exterior updates have also been added.
Proposed or possibly on the horizon are: a $46 million facelift for the College of Dentistry building ($39 million from the state, $7 million from Delta Dental of Tennessee); a 10-acre public-private housing venture on he western edge of campus; a College of Medicine Building (at the intersection of Pauline Street and Madison Avenue); a Biotech Research Park, and a $200 million Women and Infants Pavilion
